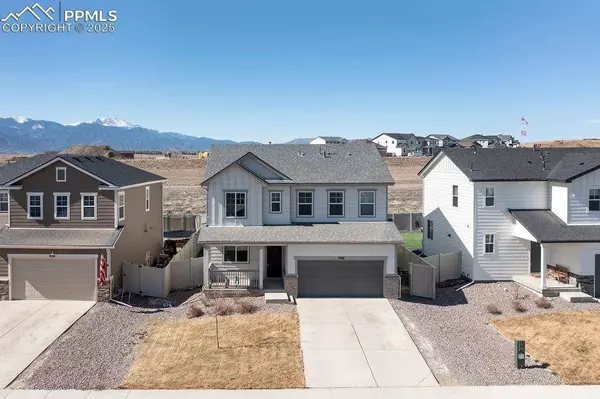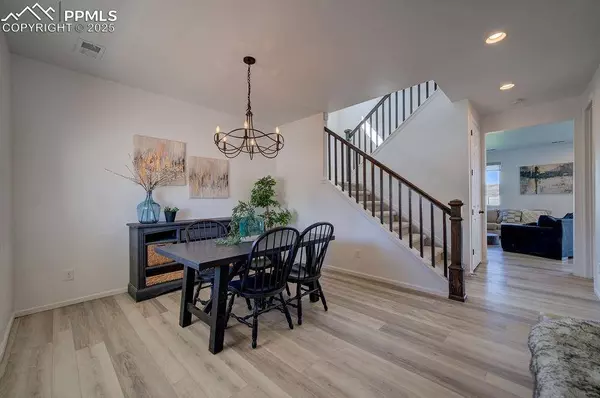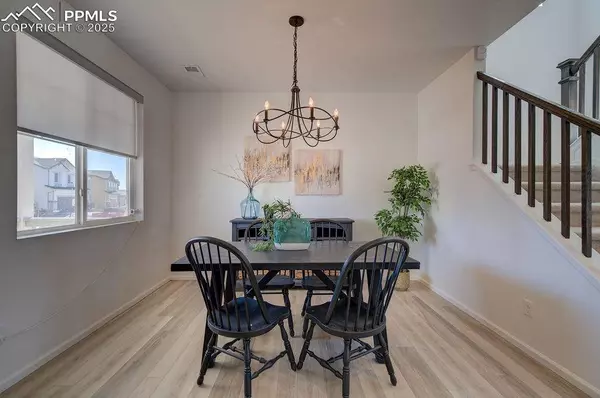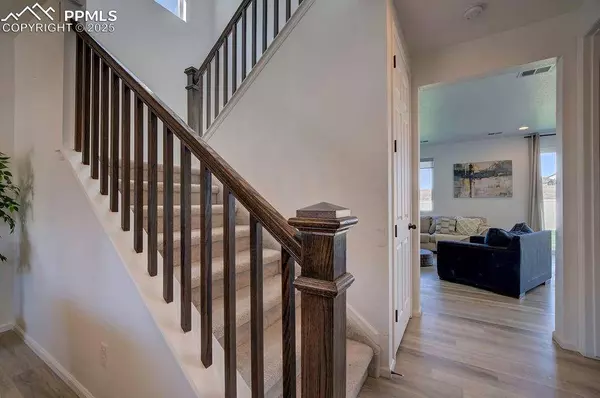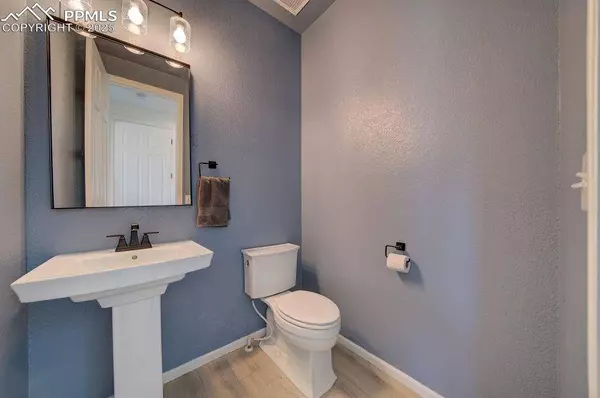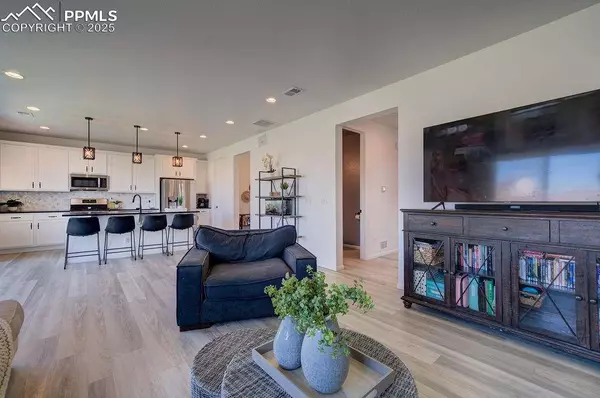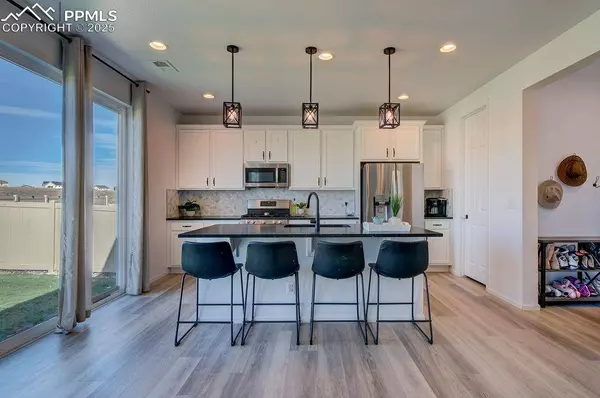
VIDEO
GALLERY
PROPERTY DETAIL
Key Details
Sold Price $490,0001.0%
Property Type Single Family Home
Sub Type Single Family
Listing Status Sold
Purchase Type For Sale
Square Footage 2, 265 sqft
Price per Sqft $216
MLS Listing ID 6371048
Sold Date 06/05/25
Style 2 Story
Bedrooms 4
Full Baths 2
Half Baths 1
Construction Status Existing Home
HOA Y/N No
Year Built 2021
Annual Tax Amount $5,250
Tax Year 2023
Lot Size 5,807 Sqft
Property Sub-Type Single Family
Location
State CO
County El Paso
Area The Trails At Aspen Ridge
Building
Lot Description Mountain View, View of Pikes Peak
Foundation Crawl Space
Water Municipal
Level or Stories 2 Story
Structure Type Frame
Construction Status Existing Home
Interior
Interior Features 6-Panel Doors
Cooling Ceiling Fan(s), Central Air
Flooring Luxury Vinyl
Fireplaces Number 1
Fireplaces Type None
Appliance Dishwasher, Gas in Kitchen, Microwave Oven, Refrigerator
Laundry Electric Hook-up, Upper
Exterior
Parking Features Attached
Garage Spaces 2.0
Fence Rear
Utilities Available Electricity Connected, Natural Gas Connected
Roof Type Composite Shingle
Schools
School District Widefield-3
Others
Special Listing Condition Not Applicable
SIMILAR HOMES FOR SALE
Check for similar Single Family Homes at price around $490,000 in Colorado Springs,CO

Active
$475,000
10600 Horton DR, Colorado Springs, CO 80925
Listed by Exp Realty LLC3 Beds 3 Baths 2,253 SqFt
Active
$364,000
11462 Wigeon WAY, Colorado Springs, CO 80925
Listed by Exp Realty LLC3 Beds 3 Baths 1,898 SqFt
Active
$380,000
11468 Sanderling ST, Colorado Springs, CO 80925
Listed by Pink Realty Inc3 Beds 3 Baths 1,804 SqFt
CONTACT



