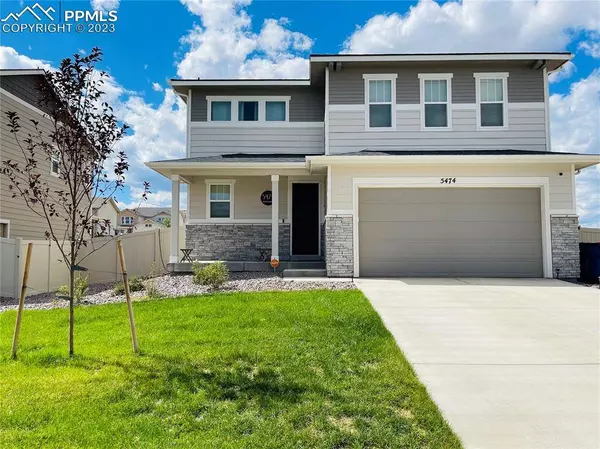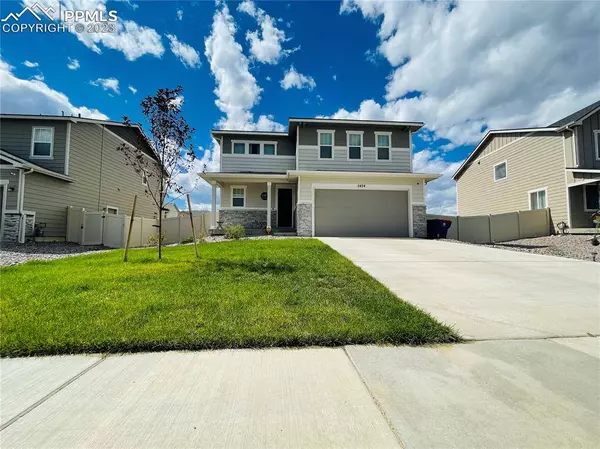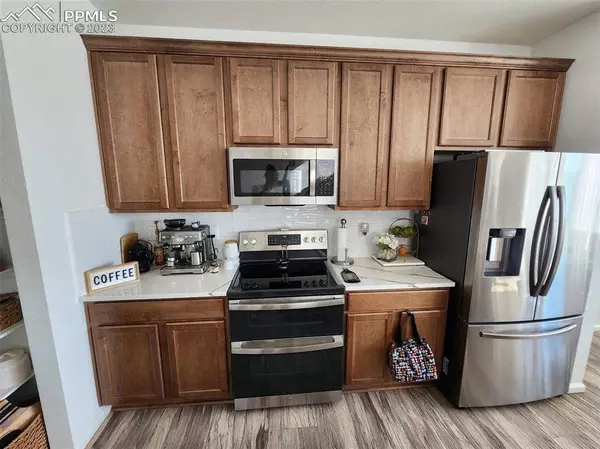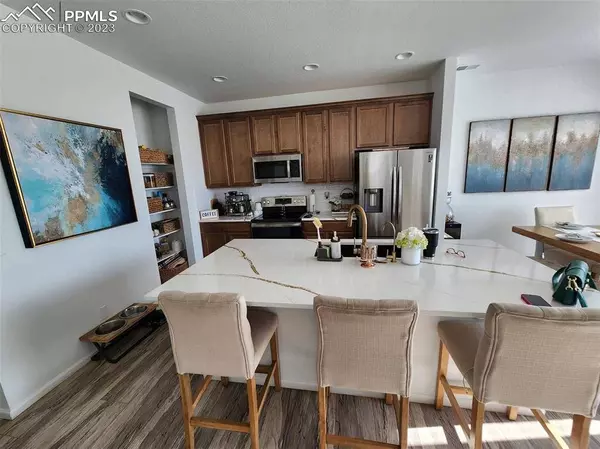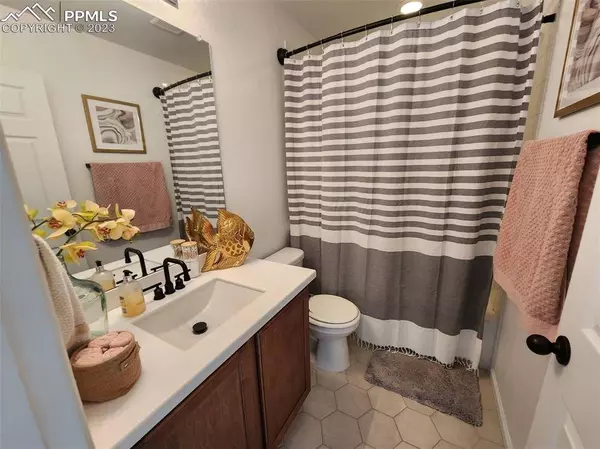
GALLERY
PROPERTY DETAIL
Key Details
Sold Price $485,000
Property Type Single Family Home
Sub Type Single Family
Listing Status Sold
Purchase Type For Sale
Square Footage 1, 910 sqft
Price per Sqft $253
MLS Listing ID 1076037
Sold Date 11/06/23
Style 2 Story
Bedrooms 3
Full Baths 1
Half Baths 1
Three Quarter Bath 1
Construction Status Existing Home
HOA Y/N No
Year Built 2020
Annual Tax Amount $4,738
Tax Year 2022
Lot Size 7,112 Sqft
Property Sub-Type Single Family
Location
State CO
County El Paso
Area The Trails At Aspen Ridge
Building
Lot Description Level, Mountain View, View of Pikes Peak
Foundation Crawl Space
Builder Name Richmond Am Hm
Water Municipal
Level or Stories 2 Story
Structure Type Wood Frame
Construction Status Existing Home
Interior
Cooling Ceiling Fan(s), Central Air
Flooring Carpet, Ceramic Tile, Luxury Vinyl, Vinyl/Linoleum
Fireplaces Number 1
Fireplaces Type None
Appliance Dishwasher, Disposal, Double Oven, Microwave Oven, Range Oven, Refrigerator
Laundry Electric Hook-up, Upper
Exterior
Parking Features Attached
Garage Spaces 2.0
Utilities Available Electricity, Natural Gas
Roof Type Composite Shingle
Schools
School District Widefield-3
Others
Special Listing Condition Not Applicable
SIMILAR HOMES FOR SALE
Check for similar Single Family Homes at price around $485,000 in Colorado Springs,CO

Active
$426,990
4965 Krueger RD, Colorado Springs, CO 80925
Listed by Keller Williams Premier Realty3 Beds 2 Baths 3,150 SqFt
Under Contract - Showing
$434,990
5017 Goodpaster CT, Colorado Springs, CO 80925
Listed by Keller Williams Premier Realty3 Beds 3 Baths 2,797 SqFt
Active
$475,000
10600 Horton DR, Colorado Springs, CO 80925
Listed by Exp Realty LLC3 Beds 3 Baths 2,253 SqFt
CONTACT


