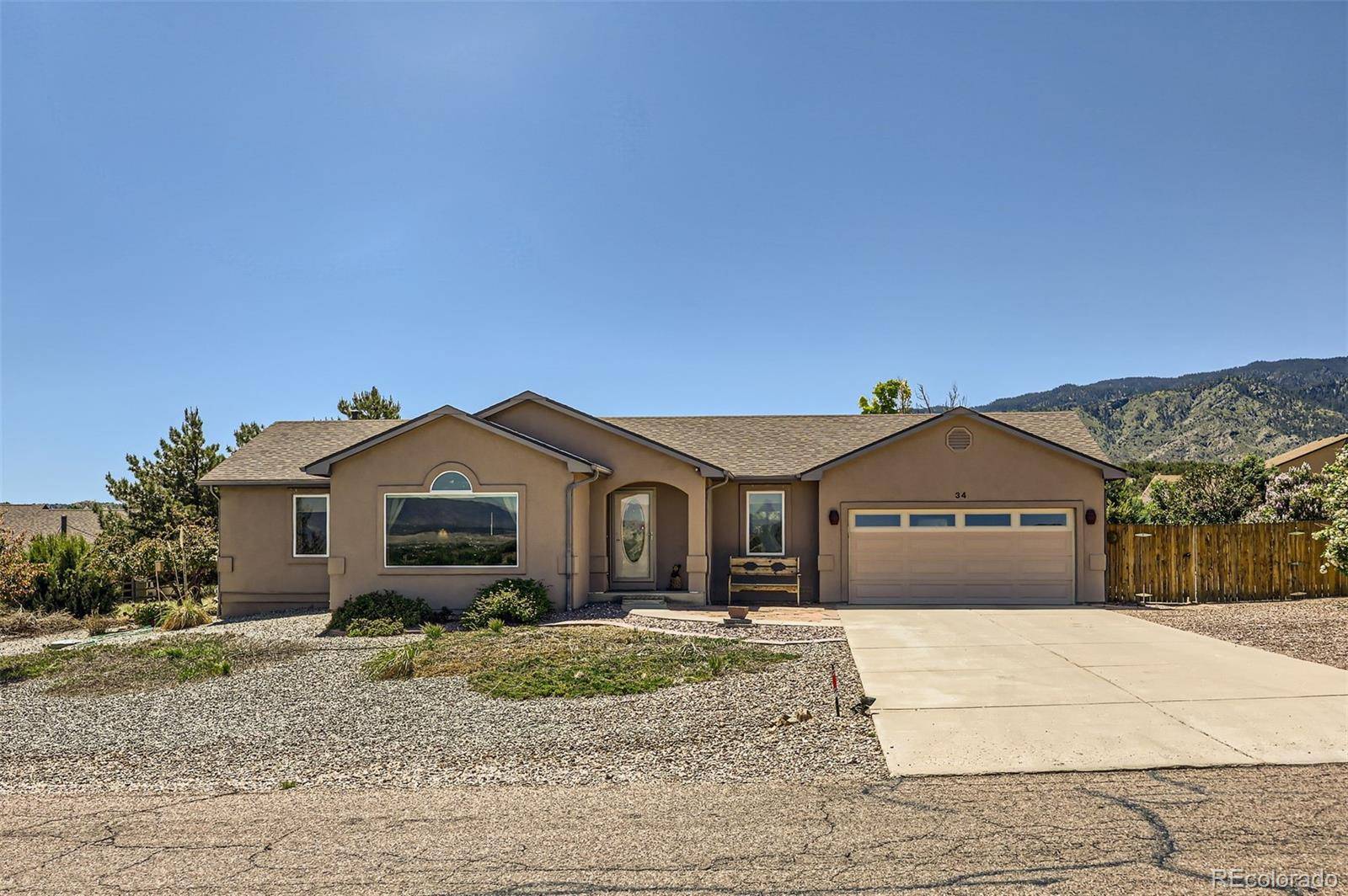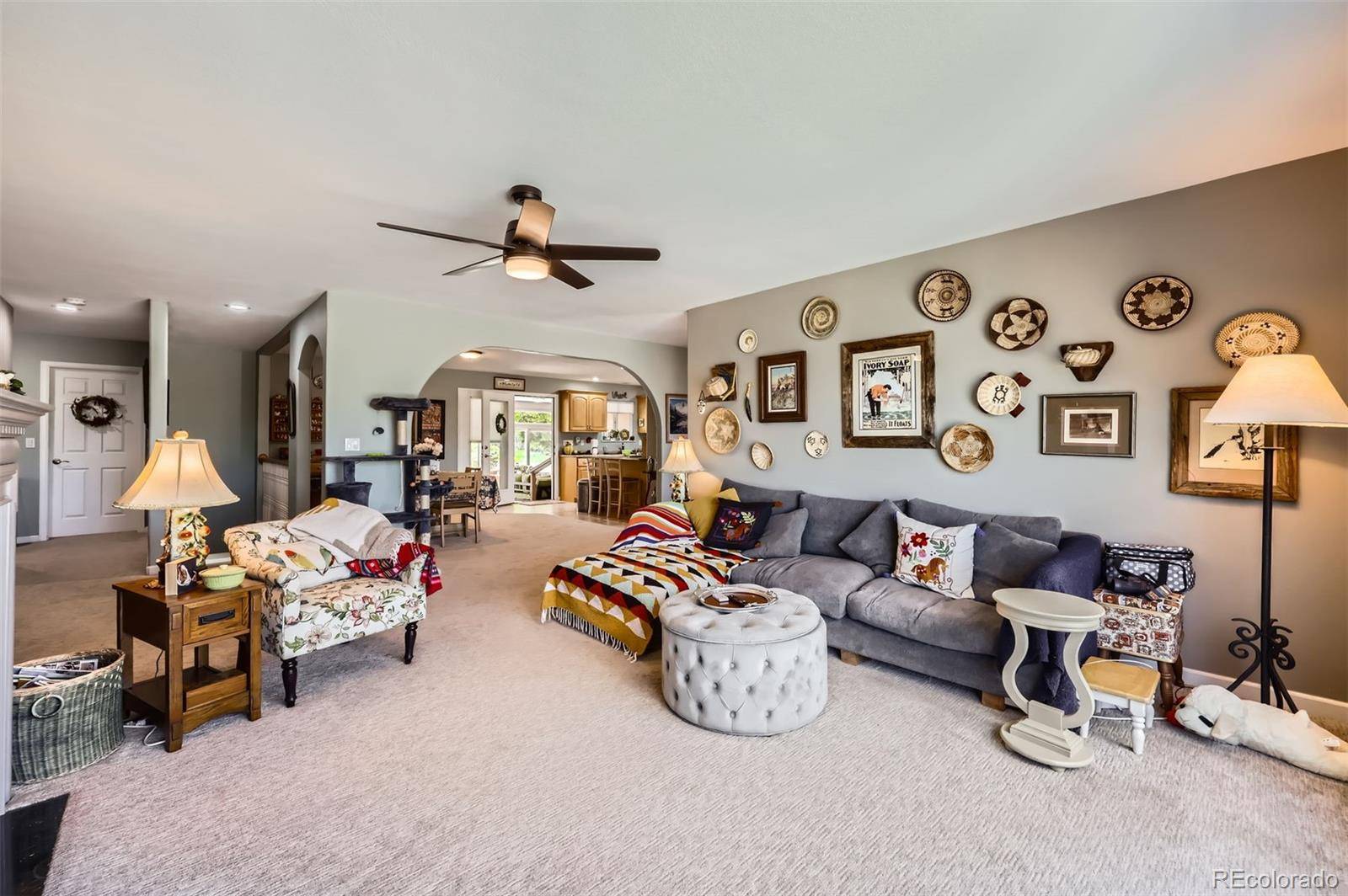0.73 Acres Lot
0.73 Acres Lot
Key Details
Property Type Single Family Home
Sub Type Single Family Residence
Listing Status Active
Purchase Type For Sale
Subdivision Dawson Ranch
MLS Listing ID 3367707
HOA Y/N No
Abv Grd Liv Area 1,810
Year Built 2001
Annual Tax Amount $1,990
Tax Year 2024
Lot Size 0.730 Acres
Acres 0.73
Property Sub-Type Single Family Residence
Source recolorado
Property Description
As you step inside, your eyes are immediately drawn to the expansive picture window that frames the natural beauty outside, complemented by a heating gas fireplace. This inviting living space is perfect for relaxing and soaking in the scenic surroundings.
The large dining room is ideal for hosting gatherings, seamlessly connected to the spacious kitchen, which features a gas range and a convenient breakfast bar. From the kitchen you can enter into the beautiful, heated sunroom for year round enjoyment.
The master retreat offers views of the backyard, a generously-sized walk-in closet, and a five-piece bath. The second bedroom is equally impressive, with ample space and beautiful views that create a peaceful atmosphere.
Downstairs, the home features a large family room that has the potential to be converted into a third bedroom if desired. Additionally, there is a sizable unfinished room that can serve as storage or be customized to suit your needs.
The backyard is a true oasis, adorned with flowering plants, natural landscaping, and a serene waterfall that adds to the overall sense of tranquility. The expansive side yard is perfect for enjoying the outdoors, with trees, bushes, and flowers creating a lush and inviting environment.
The attached three-car finished tandem garage offers not only ample parking but also a great workshop area, hot and cold water and a 220v electric hook-up.
In addition to its many features, the location of this home is ideal. Dawson Ranch is known for its friendly community, hiking trails and convenient access to local amenities. Cañon City offers a variety of recreational activities, and cultural events making it a wonderful place to call home. Don't miss the opportunity to make this home your own and experience the best that Cañon City has to offer!
Location
State CO
County Fremont
Rooms
Basement Partial
Interior
Interior Features Ceiling Fan(s), Open Floorplan, Pantry, Primary Suite, Vaulted Ceiling(s)
Heating Forced Air
Cooling Central Air
Fireplaces Type Family Room, Living Room
Fireplace N
Exterior
Exterior Feature Garden
Parking Features 220 Volts, Tandem
Garage Spaces 3.0
Fence Partial
Roof Type Composition
Total Parking Spaces 3
Garage Yes
Building
Lot Description Landscaped, Rolling Slope
Sewer Public Sewer
Water Public
Level or Stories One
Structure Type Frame,Stucco
Schools
Elementary Schools Lincoln School Of Science And Technology
Middle Schools Canon City
High Schools Canon City
School District Canon City Re-1
Others
Senior Community No
Ownership Individual
Acceptable Financing Cash, Conventional, FHA, VA Loan
Listing Terms Cash, Conventional, FHA, VA Loan
Special Listing Condition None

6455 S. Yosemite St., Suite 500 Greenwood Village, CO 80111 USA






