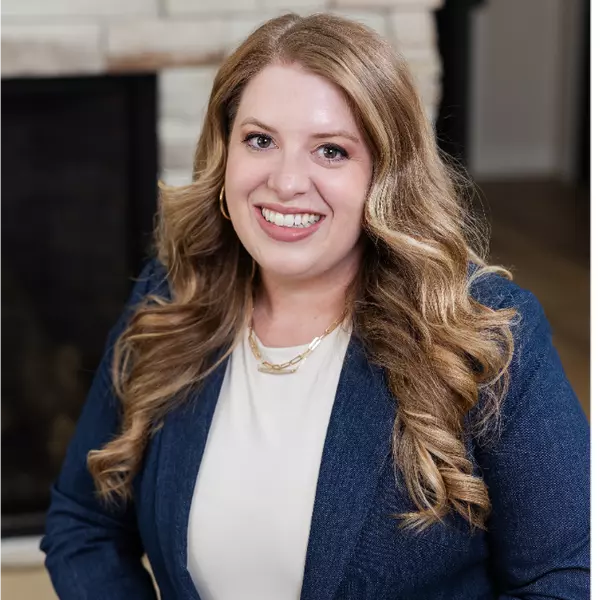$569,990
$569,990
For more information regarding the value of a property, please contact us for a free consultation.
3 Beds
3 Baths
3,728 SqFt
SOLD DATE : 05/29/2025
Key Details
Sold Price $569,990
Property Type Single Family Home
Sub Type Single Family Residence
Listing Status Sold
Purchase Type For Sale
Square Footage 3,728 sqft
Price per Sqft $152
Subdivision Waterfield
MLS Listing ID IR1026758
Sold Date 05/29/25
Bedrooms 3
Full Baths 2
Half Baths 1
Condo Fees $53
HOA Fees $53/mo
HOA Y/N Yes
Abv Grd Liv Area 1,849
Year Built 2025
Tax Year 2025
Lot Size 3,728 Sqft
Acres 0.09
Property Sub-Type Single Family Residence
Source recolorado
Property Description
The Alberta floorplan is a thoughtfully designed two-story home featuring 3 spacious bedrooms and 2.5 bathrooms. With a total area of 1,849 sq. ft., this layout is ideal for families seeking comfort and functionality. The first floor includes a welcoming great room, separate dining area, and a versatile study, alongside a convenient half bath. Upstairs, you'll find the owner's suite with an attached bathroom and walk-in closet that conveniently connects to the 2nd floor laundry room, as well as two additional bedrooms with ample closet space and a shared bathroom. Enjoy the added convenience and versatility of a full, unfinished basement, perfect for extra storage, a home gym, and/or a recreation room! Last, but not least... call us today to hear about our amazing interest rate incentives! Home is ready for move in.
Location
State CO
County Larimer
Zoning RES
Rooms
Basement Bath/Stubbed, Full, Unfinished
Interior
Interior Features Eat-in Kitchen, Kitchen Island, Open Floorplan, Pantry, Walk-In Closet(s)
Heating Forced Air
Cooling Central Air
Fireplace Y
Appliance Dishwasher, Disposal, Dryer, Freezer, Microwave, Oven, Refrigerator, Washer
Laundry In Unit
Exterior
Parking Features Oversized, Oversized Door
Garage Spaces 2.0
Fence Fenced
Utilities Available Electricity Available, Natural Gas Available
Roof Type Wood
Total Parking Spaces 2
Garage Yes
Building
Lot Description Level, Sprinklers In Front
Sewer Public Sewer
Water Public
Level or Stories Two
Structure Type Frame
Schools
Elementary Schools Tavelli
Middle Schools Lincoln
High Schools Fort Collins
School District Poudre R-1
Others
Ownership Builder
Acceptable Financing 1031 Exchange, Cash, Conventional, FHA, USDA Loan, VA Loan
Listing Terms 1031 Exchange, Cash, Conventional, FHA, USDA Loan, VA Loan
Read Less Info
Want to know what your home might be worth? Contact us for a FREE valuation!

Our team is ready to help you sell your home for the highest possible price ASAP

© 2025 METROLIST, INC., DBA RECOLORADO® – All Rights Reserved
6455 S. Yosemite St., Suite 500 Greenwood Village, CO 80111 USA
Bought with Non-IRES






